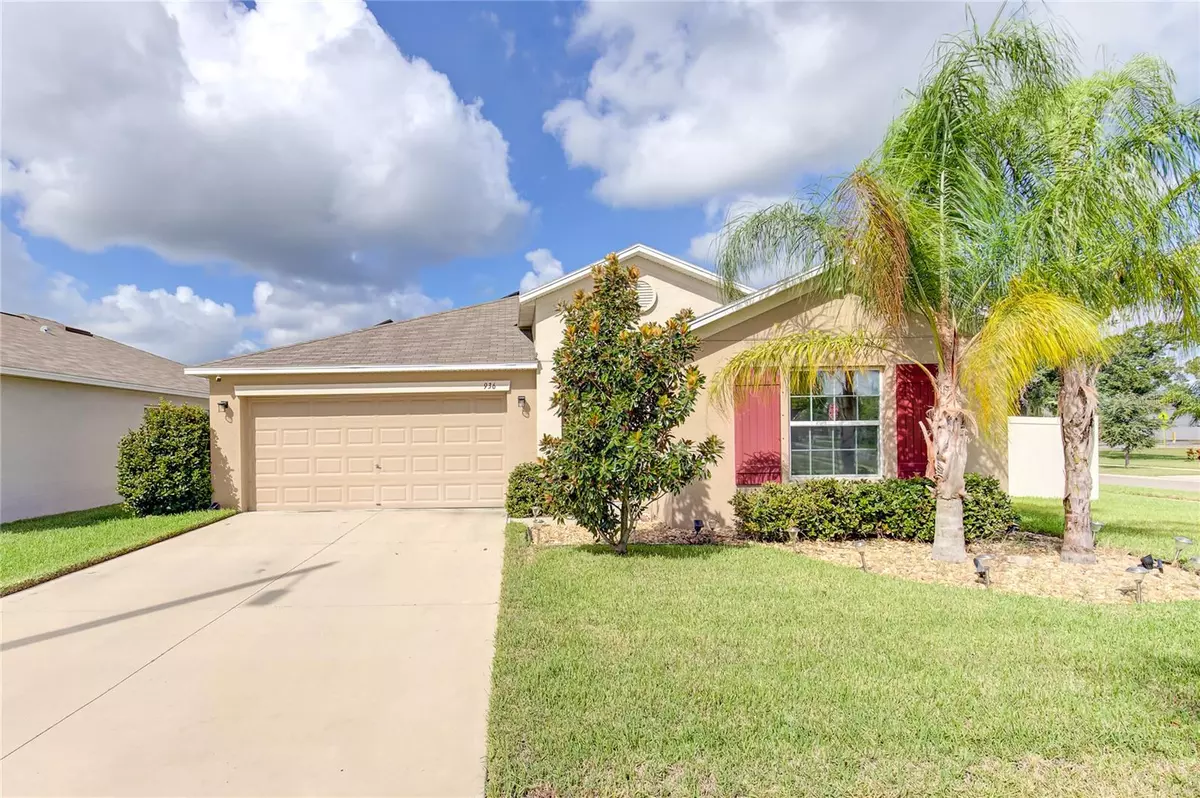$405,000
$399,900
1.3%For more information regarding the value of a property, please contact us for a free consultation.
4 Beds
2 Baths
1,936 SqFt
SOLD DATE : 10/31/2024
Key Details
Sold Price $405,000
Property Type Single Family Home
Sub Type Single Family Residence
Listing Status Sold
Purchase Type For Sale
Square Footage 1,936 sqft
Price per Sqft $209
Subdivision Hawks Landing
MLS Listing ID TB8307506
Sold Date 10/31/24
Bedrooms 4
Full Baths 2
Construction Status Appraisal,Financing,Inspections
HOA Fees $10/ann
HOA Y/N Yes
Originating Board Stellar MLS
Year Built 2019
Annual Tax Amount $7,063
Lot Size 7,840 Sqft
Acres 0.18
Property Description
Welcome to this beautiful One-Story Corner Lot Home with Modern Features and Sustainability. This stunning four-bedroom, two-bath home offers the best of single-story living, complete with a two-car garage. The spacious open floor plan provides seamless connectivity between the kitchen, family room, and café, creating a perfect environment for entertaining or everyday living. The fully equipped kitchen comes with a complete appliance package, 36” cabinets with raised panel doors, and under-cabinet lighting for both style and convenience. A programmable thermostat ensures comfort and energy efficiency, while low-maintenance ceramic tile is featured in the foyer, kitchen, laundry room, and baths for easy upkeep. Outside, you'll find your own private oasis with a sparkling swimming pool with a fountain, a tanning landing, and an above-ground hot tub – all enclosed within a serene lighted bird cage. The fire pit provides a cozy outdoor gathering space, perfect for cooler evenings. This home is designed for modern living, featuring solar panels, a 240-volt electric vehicle charger, and Florida-friendly landscaping supported by a full irrigation system. The property is enclosed by a privacy fence and enhanced with a state-of-the-art security system with four exterior cameras. The property is also has reverse osmosis for your convenience. With its thoughtful design and exceptional features, this home offers a unique combination of luxury, convenience, and sustainability, making it the perfect retreat for those seeking a modern lifestyle in Florida. Call now for your private view at this price this property won't last long and start packing!
Location
State FL
County Hillsborough
Community Hawks Landing
Zoning PD
Rooms
Other Rooms Great Room, Inside Utility
Interior
Interior Features Eat-in Kitchen, Open Floorplan
Heating Central, Heat Pump
Cooling Central Air
Flooring Carpet, Ceramic Tile
Fireplace false
Appliance Dishwasher, Disposal, Dryer, Microwave, Range, Refrigerator, Washer
Laundry Inside, Laundry Room
Exterior
Exterior Feature Hurricane Shutters, Irrigation System, Sidewalk
Garage Spaces 2.0
Pool In Ground
Community Features Deed Restrictions
Utilities Available Cable Available, Public
Roof Type Shingle
Porch Screened
Attached Garage true
Garage true
Private Pool Yes
Building
Lot Description Corner Lot, In County, Sidewalk, Paved
Story 1
Entry Level One
Foundation Slab
Lot Size Range 0 to less than 1/4
Builder Name LENNAR
Sewer Public Sewer
Water Public
Architectural Style Contemporary
Structure Type Block,Stucco
New Construction true
Construction Status Appraisal,Financing,Inspections
Schools
Elementary Schools Cypress Creek-Hb
Middle Schools Shields-Hb
High Schools Lennard-Hb
Others
Pets Allowed Dogs OK, Yes
Senior Community No
Ownership Fee Simple
Monthly Total Fees $10
Acceptable Financing Cash, Conventional, FHA, USDA Loan, VA Loan
Membership Fee Required Required
Listing Terms Cash, Conventional, FHA, USDA Loan, VA Loan
Special Listing Condition None
Read Less Info
Want to know what your home might be worth? Contact us for a FREE valuation!

Our team is ready to help you sell your home for the highest possible price ASAP

© 2025 My Florida Regional MLS DBA Stellar MLS. All Rights Reserved.
Bought with LPT REALTY
Find out why customers are choosing LPT Realty to meet their real estate needs

