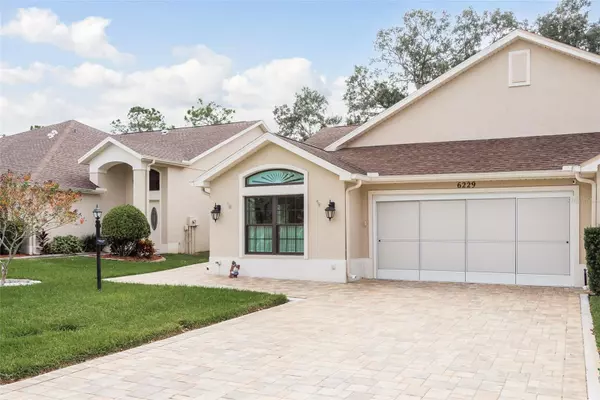$420,000
$459,000
8.5%For more information regarding the value of a property, please contact us for a free consultation.
2 Beds
2 Baths
1,721 SqFt
SOLD DATE : 01/10/2024
Key Details
Sold Price $420,000
Property Type Single Family Home
Sub Type Villa
Listing Status Sold
Purchase Type For Sale
Square Footage 1,721 sqft
Price per Sqft $244
Subdivision Timber Greens Ph 01A
MLS Listing ID W7859270
Sold Date 01/10/24
Bedrooms 2
Full Baths 2
Construction Status Inspections
HOA Fees $199/mo
HOA Y/N Yes
Originating Board Stellar MLS
Year Built 1994
Annual Tax Amount $1,821
Lot Size 4,356 Sqft
Acres 0.1
Property Description
If you are looking for great home in a great community, then this is the home for you. This 2 bedroom, 2 bath, 2 car garage villa is located on the eighteenth hole of one of the best kept secrets in Pasco County- Timber Greens! The floorplan boasts a large eat-in kitchen with a view of the golf course.... large master bedroom/suite with his and hers walk-in closets.... guest bedroom with adjoining bathroom for privacy.... office or den area that leads to the screened lanai.... interior laundry room and much more. Recent upgrades are plentiful and include the following. The roof and gutters were replaced in 2013 with warranty, windows replaced in 2013, garage and patio epoxy flooring in 2013, guest bathroom remodeled in 2016, master bath remodeled in 2017, kitchen remodeled in 2018, Daikin A/C unit installed 2016 with a 12 year warranty, microwave and refrigerator were new in 2019, new outdoor awning in 2020, washer and dryer new in 2021, leaf filters installed in 2021, new garage screens and the pavers were sealed in 2022. A complete list is available upon request. Community features include a par 71 challenging golf course, tennis courts/leagues, pickle ball courts/leagues, bocci ball court/leagues, shuffleboard, a beautiful pool/hot tub and the nearly famous 19th hole bar and grill. Don't miss your opportunity to live in this wonderful community.
Location
State FL
County Pasco
Community Timber Greens Ph 01A
Zoning MPUD
Rooms
Other Rooms Den/Library/Office, Inside Utility
Interior
Interior Features Cathedral Ceiling(s), Ceiling Fans(s), Eat-in Kitchen, Living Room/Dining Room Combo, Solid Wood Cabinets, Split Bedroom, Stone Counters, Walk-In Closet(s)
Heating Heat Pump
Cooling Central Air
Flooring Ceramic Tile, Laminate
Furnishings Partially
Fireplace false
Appliance Dishwasher, Disposal, Dryer, Electric Water Heater, Microwave, Range, Refrigerator, Washer, Water Softener
Laundry Inside
Exterior
Exterior Feature Irrigation System, Rain Gutters, Sliding Doors
Garage Spaces 2.0
Community Features Buyer Approval Required, Deed Restrictions, Fitness Center, Gated Community - Guard, Golf Carts OK, Golf, Irrigation-Reclaimed Water, Pool, Restaurant, Sidewalks, Tennis Courts
Utilities Available Cable Connected, Public, Sprinkler Recycled, Water Connected
Amenities Available Cable TV, Fence Restrictions, Fitness Center, Gated, Golf Course, Pickleball Court(s), Pool, Security, Shuffleboard Court, Spa/Hot Tub, Tennis Court(s), Wheelchair Access
View Golf Course
Roof Type Shingle
Porch Enclosed, Screened
Attached Garage true
Garage true
Private Pool No
Building
Lot Description On Golf Course
Story 1
Entry Level One
Foundation Block
Lot Size Range 0 to less than 1/4
Sewer Public Sewer
Water Public
Architectural Style Florida
Structure Type Block,Stucco
New Construction false
Construction Status Inspections
Others
Pets Allowed Cats OK, Dogs OK
HOA Fee Include Cable TV,Pool,Escrow Reserves Fund,Maintenance Grounds
Senior Community Yes
Ownership Fee Simple
Monthly Total Fees $311
Acceptable Financing Cash, Conventional
Membership Fee Required Required
Listing Terms Cash, Conventional
Special Listing Condition None
Read Less Info
Want to know what your home might be worth? Contact us for a FREE valuation!

Our team is ready to help you sell your home for the highest possible price ASAP

© 2025 My Florida Regional MLS DBA Stellar MLS. All Rights Reserved.
Bought with FUTURE HOME REALTY
Find out why customers are choosing LPT Realty to meet their real estate needs






