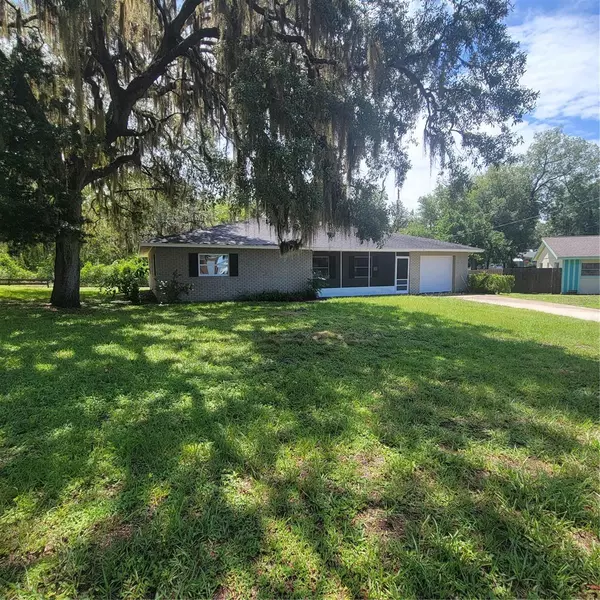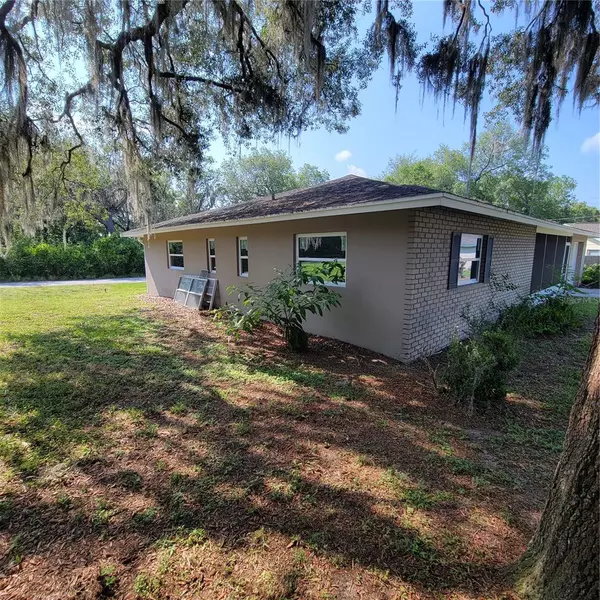$232,000
$248,500
6.6%For more information regarding the value of a property, please contact us for a free consultation.
3 Beds
3 Baths
1,821 SqFt
SOLD DATE : 10/13/2023
Key Details
Sold Price $232,000
Property Type Single Family Home
Sub Type Single Family Residence
Listing Status Sold
Purchase Type For Sale
Square Footage 1,821 sqft
Price per Sqft $127
Subdivision Lochshire Park
MLS Listing ID W7855630
Sold Date 10/13/23
Bedrooms 3
Full Baths 2
Half Baths 1
Construction Status Financing
HOA Y/N No
Originating Board Stellar MLS
Year Built 1973
Annual Tax Amount $562
Lot Size 0.280 Acres
Acres 0.28
Property Description
GOSPEL ISLAND HOME minutes from TSALA APOPKA CHAIN OF LAKES & BOAT RAMP. This is a very spacious three bedroom home with two and a half bathrooms and one car garage. It boasts of a formal living room that opens to the formal dining room that could be easily changed into another bedroom or office. Behind these is the large family room that is open to the kitchen with a walk in pantry and breakfast bar. Double sliding glass doors open to the large bonus room with its' own entrance to use as an in-law suite or room rental . The spacious master bedroom has extra large double closet and ensuite. In the hall are two additional large closets for plenty of storage space. This home has been loved and ready for a new family. NEW LUXURY VINYL PLANK WATERPROOF FLOORING, NEW ENERGY STAR INSULATED WINDOWS. 2014 HVAC HAS 3 YEAR TRANSFERRABLE WARRANTY, 2008 ROOF UPGRADED TO UPDATED WIND CODES WITH 30 YEAR SHINGLES. Sit on the front screened patio and enjoy the sunsets sipping your favorite drink. All this sets on .28 Acres in the tranquil Lochshire Park neighborhood where there is NO HOA. Area attractions include fairground events, farmer's markets, flea markets, dining at the many area restaurants, shopping, water sports, fishing, theaters and parks. Less than 40 minutes to the Gulf Coast. SELLER IS MOTIVATED
Location
State FL
County Citrus
Community Lochshire Park
Zoning CLR
Rooms
Other Rooms Attic, Bonus Room, Family Room, Formal Dining Room Separate, Formal Living Room Separate
Interior
Interior Features Kitchen/Family Room Combo, Living Room/Dining Room Combo, Master Bedroom Main Floor, Open Floorplan, Solid Surface Counters, Thermostat
Heating Central
Cooling Central Air
Flooring Tile, Vinyl
Furnishings Unfurnished
Fireplace false
Appliance Dishwasher, Dryer, Electric Water Heater, Microwave, Range, Range Hood, Refrigerator, Washer, Water Softener
Laundry Laundry Room
Exterior
Exterior Feature Private Mailbox, Rain Gutters, Storage
Parking Features Driveway, Garage Door Opener, Off Street, Oversized
Garage Spaces 1.0
Utilities Available BB/HS Internet Available, Cable Available, Electricity Available, Electricity Connected, Phone Available
Roof Type Shingle
Porch Front Porch, Screened
Attached Garage true
Garage true
Private Pool No
Building
Lot Description In County, Irregular Lot, Oversized Lot, Paved
Entry Level One
Foundation Slab
Lot Size Range 1/4 to less than 1/2
Sewer Private Sewer, Septic Tank
Water Private, Well
Architectural Style Traditional
Structure Type Block, Brick
New Construction false
Construction Status Financing
Schools
Elementary Schools Inverness Primary School
Middle Schools Inverness Middle School
High Schools Citrus High School
Others
Senior Community No
Ownership Fee Simple
Acceptable Financing Cash, Conventional, FHA, USDA Loan
Listing Terms Cash, Conventional, FHA, USDA Loan
Special Listing Condition None
Read Less Info
Want to know what your home might be worth? Contact us for a FREE valuation!

Our team is ready to help you sell your home for the highest possible price ASAP

© 2024 My Florida Regional MLS DBA Stellar MLS. All Rights Reserved.
Bought with HOMETRUST REALTY GROUP
Find out why customers are choosing LPT Realty to meet their real estate needs






