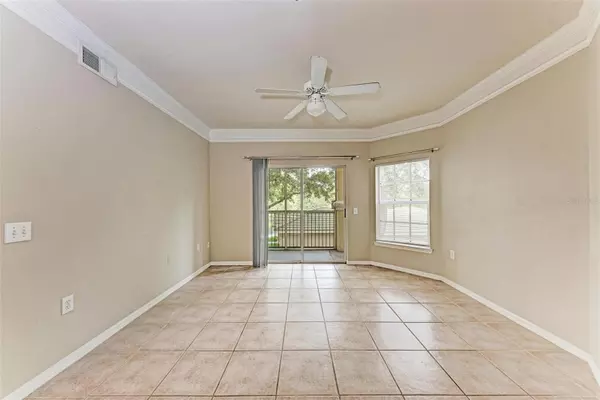2 Beds
2 Baths
1,164 SqFt
2 Beds
2 Baths
1,164 SqFt
Key Details
Property Type Condo
Sub Type Condominium
Listing Status Active
Purchase Type For Sale
Square Footage 1,164 sqft
Price per Sqft $222
Subdivision Serenade On Palmer Ranch
MLS Listing ID A4620939
Bedrooms 2
Full Baths 2
HOA Fees $446/mo
HOA Y/N Yes
Originating Board Stellar MLS
Year Built 1999
Annual Tax Amount $2,623
Lot Size 30.890 Acres
Acres 30.89
Property Description
Location
State FL
County Sarasota
Community Serenade On Palmer Ranch
Zoning RSF3
Interior
Interior Features Kitchen/Family Room Combo, Living Room/Dining Room Combo, Open Floorplan
Heating Central
Cooling Central Air
Flooring Carpet, Ceramic Tile
Fireplace false
Appliance Cooktop, Range, Refrigerator
Laundry Inside
Exterior
Exterior Feature Outdoor Grill, Tennis Court(s)
Pool In Ground
Community Features Buyer Approval Required, Clubhouse, Community Mailbox, Deed Restrictions, Fitness Center, Gated Community - No Guard, Irrigation-Reclaimed Water, Pool, Sidewalks, Tennis Courts
Utilities Available Electricity Connected, Sewer Connected, Water Connected
Roof Type Shingle
Garage false
Private Pool Yes
Building
Story 1
Entry Level One
Foundation Slab
Sewer Public Sewer
Water Public
Structure Type Block
New Construction false
Schools
Elementary Schools Ashton Elementary
Middle Schools Sarasota Middle
High Schools Riverview High
Others
Pets Allowed Cats OK, Dogs OK, Number Limit, Size Limit, Yes
HOA Fee Include Cable TV,Pool,Escrow Reserves Fund,Maintenance Structure,Maintenance Grounds,Management,Pest Control,Private Road,Recreational Facilities,Sewer,Trash,Water
Senior Community No
Pet Size Large (61-100 Lbs.)
Ownership Fee Simple
Monthly Total Fees $446
Acceptable Financing Cash, Conventional, FHA, VA Loan
Membership Fee Required Required
Listing Terms Cash, Conventional, FHA, VA Loan
Num of Pet 1
Special Listing Condition None

Find out why customers are choosing LPT Realty to meet their real estate needs






