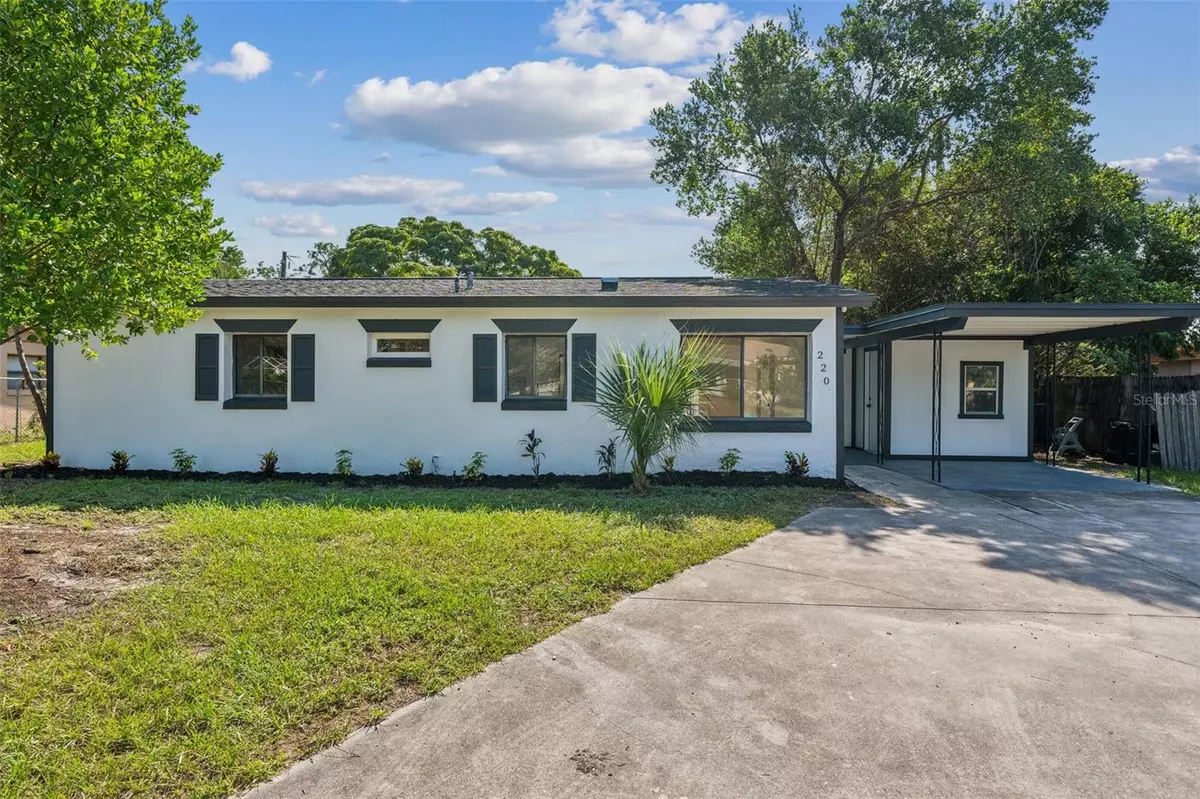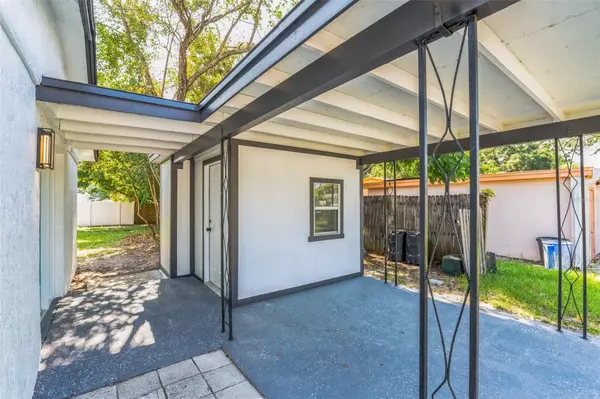
3 Beds
1 Bath
1,028 SqFt
3 Beds
1 Bath
1,028 SqFt
Key Details
Property Type Single Family Home
Sub Type Single Family Residence
Listing Status Active
Purchase Type For Sale
Square Footage 1,028 sqft
Price per Sqft $310
Subdivision Meredith Manor Golf View Estates Sec
MLS Listing ID O6234023
Bedrooms 3
Full Baths 1
HOA Y/N No
Originating Board Stellar MLS
Year Built 1961
Annual Tax Amount $2,697
Lot Size 8,276 Sqft
Acres 0.19
Lot Dimensions 75x110
Property Description
Location
State FL
County Seminole
Community Meredith Manor Golf View Estates Sec
Zoning R-1A
Rooms
Other Rooms Inside Utility
Interior
Interior Features Ceiling Fans(s)
Heating Central
Cooling Central Air
Flooring Luxury Vinyl
Fireplace false
Appliance Dishwasher, Microwave, Range, Refrigerator
Laundry Electric Dryer Hookup, Washer Hookup
Exterior
Exterior Feature Private Mailbox, Sliding Doors, Storage
Parking Features Driveway, Off Street, Oversized
Fence Chain Link
Utilities Available BB/HS Internet Available, Cable Available, Electricity Connected
Roof Type Shingle
Garage false
Private Pool No
Building
Lot Description Level, Street Dead-End, Paved
Story 1
Entry Level One
Foundation Slab
Lot Size Range 0 to less than 1/4
Sewer Septic Tank
Water Public
Structure Type Block
New Construction false
Schools
Elementary Schools Forest City Elementary
Middle Schools Teague Middle
High Schools Lake Brantley High
Others
Senior Community No
Ownership Fee Simple
Acceptable Financing Cash, Conventional, FHA, VA Loan
Listing Terms Cash, Conventional, FHA, VA Loan
Special Listing Condition None


Find out why customers are choosing LPT Realty to meet their real estate needs






