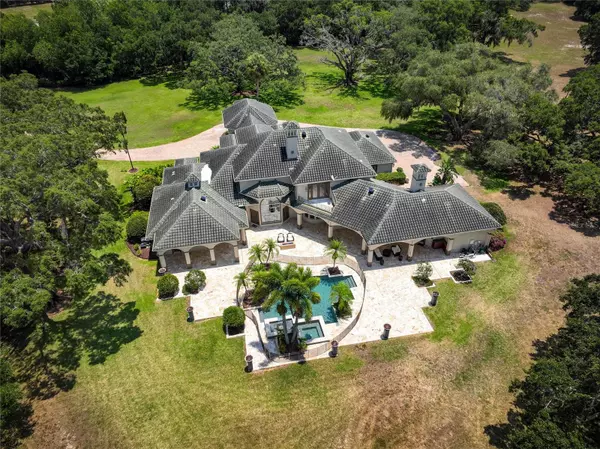5 Beds
7 Baths
7,264 SqFt
5 Beds
7 Baths
7,264 SqFt
Key Details
Property Type Single Family Home
Sub Type Single Family Residence
Listing Status Active
Purchase Type For Sale
Square Footage 7,264 sqft
Price per Sqft $530
Subdivision Moss Branch Acres
MLS Listing ID U8243800
Bedrooms 5
Full Baths 6
Half Baths 1
HOA Fees $850/ann
HOA Y/N Yes
Originating Board Stellar MLS
Year Built 2000
Annual Tax Amount $42,238
Lot Size 12.000 Acres
Acres 12.0
Property Description
Location
State FL
County Pinellas
Community Moss Branch Acres
Zoning RPD-0.5
Direction N
Interior
Interior Features Attic Fan, Built-in Features, Cathedral Ceiling(s), Ceiling Fans(s), Crown Molding, Eat-in Kitchen, High Ceilings, Kitchen/Family Room Combo, L Dining, Open Floorplan, Primary Bedroom Main Floor, Solid Surface Counters, Solid Wood Cabinets, Stone Counters, Vaulted Ceiling(s), Walk-In Closet(s), Wet Bar, Window Treatments
Heating Central
Cooling Central Air
Flooring Carpet, Marble
Fireplaces Type Family Room, Gas, Living Room
Furnishings Furnished
Fireplace true
Appliance Bar Fridge, Built-In Oven, Convection Oven, Dishwasher, Disposal, Dryer, Freezer, Gas Water Heater, Ice Maker, Microwave, Range, Range Hood, Refrigerator, Washer, Water Filtration System, Water Purifier, Wine Refrigerator
Laundry Inside, Laundry Room
Exterior
Exterior Feature Balcony, French Doors, Garden
Garage Spaces 3.0
Pool Heated, In Ground, Lighting, Pool Sweep
Utilities Available Electricity Connected, Natural Gas Connected, Public, Sprinkler Recycled
Waterfront Description Creek
View Y/N Yes
Water Access Yes
Water Access Desc Creek
View Trees/Woods
Roof Type Concrete
Attached Garage true
Garage true
Private Pool Yes
Building
Lot Description Landscaped, Near Golf Course, Oversized Lot, Private
Entry Level Two
Foundation Slab
Lot Size Range 10 to less than 20
Sewer Public Sewer
Water Public
Structure Type Stucco
New Construction false
Others
Pets Allowed Yes
Senior Community No
Ownership Fee Simple
Monthly Total Fees $70
Acceptable Financing Cash, Conventional, VA Loan
Membership Fee Required Required
Listing Terms Cash, Conventional, VA Loan
Special Listing Condition None

Find out why customers are choosing LPT Realty to meet their real estate needs






